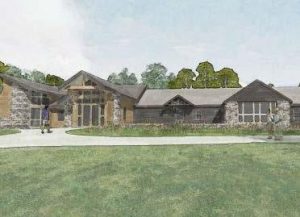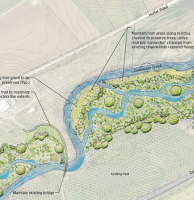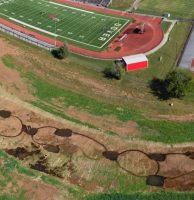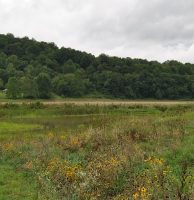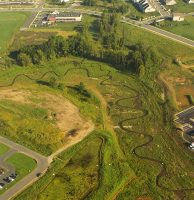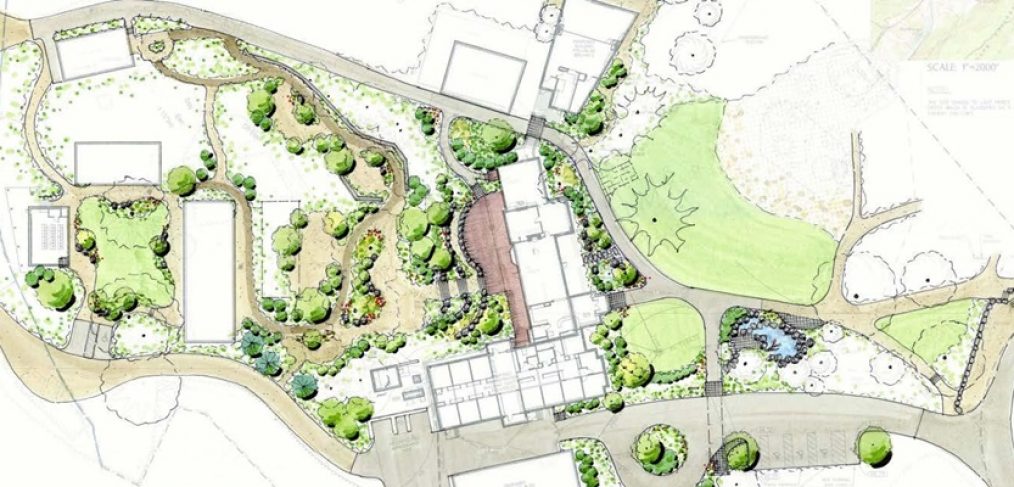
Shavers Creek Environmental Center Master Plan
ChallengePenn State University wanted to make additions and renovations to their Shaver’s Creek Environmental Center. They hired LandStudies to work with the project architect, Kimmel Bogrette, to develop an overall master plan for the Center’s improvements. The project involves the construction of two new classrooms and educational support facilities, as well as site improvements, such as the relocation of the Raptor Center and improved circulation for student and faculty traffic. The original education building will be renovated and a new service wing added to accommodate a growing staff and maintenance services. SolutionThe master plan includes improved circulation and enhancements to the outdoor learning center, which includes a new rear terrace, handicapped access to the Raptor center and upper classroom with a variety of educational hubs along the trail. Service roads and user trails will be separated and better defined. The rear terrace provides a gathering area and display of native plant habitat. The site will be enhanced through a comprehensive planting plan that showcases piedmont forest flora and habitat. Construction is scheduled to begin Spring 2017. ServicesAssessment | Master Planning | Landscape Architecture | Landscape Design | Construction Documentation | Construction Observation Client: Kimmel Bogrette Architecture + Site and Penn State University Location: Centre County, Pa. |
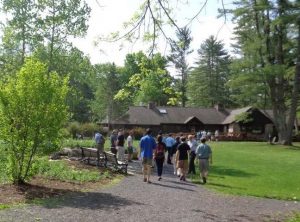 Environmental Center – Before |

