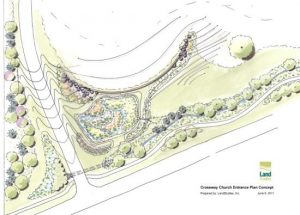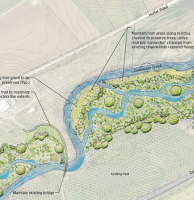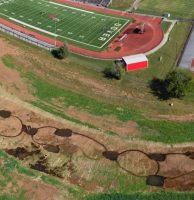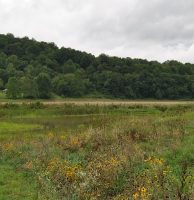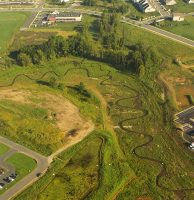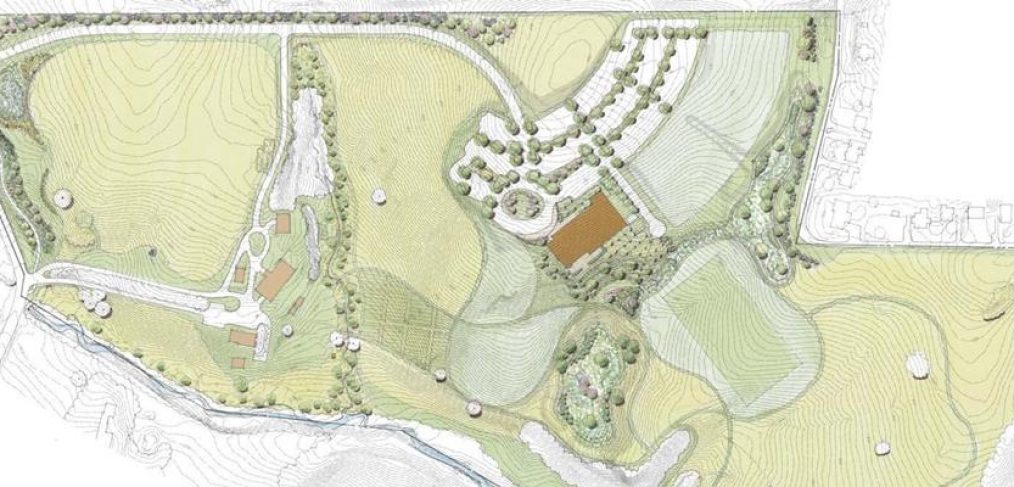
Crossway Church of Lancaster Green Master Plan
Native Landscape Design | Sustainable Stormwater Management
ChallengeCrossway Church owns a 75+ acre property in Millersville, Pa. where they intend to construct a new worship facility. The congregation currently uses the site for informal gatherings, picnics, and retreats. The existing farm structures are used as administration buildings. Crossway Church asked LandStudies to develop a cost-effective site design that meets the short- and long-term needs of the church while protecting the natural beauty of the property. SolutionLandStudies designed a green master plan for the site, which located the proposed church and associated uses with special attention to create a unique and natural environment. A stone terraced amphitheater was proposed for the hillside behind the building, stormwater drainage is conveyed through a bio-swale that has been designed to imitate a natural stream system, and native planting and meadow management strategies were proposed for much of the property to reduce maintenance and improve wildlife habitat and site aesthetics. ServicesLandscape Design | Engineering | Construction Management Client: Crossway Church Location: Millersville, Pa. |


